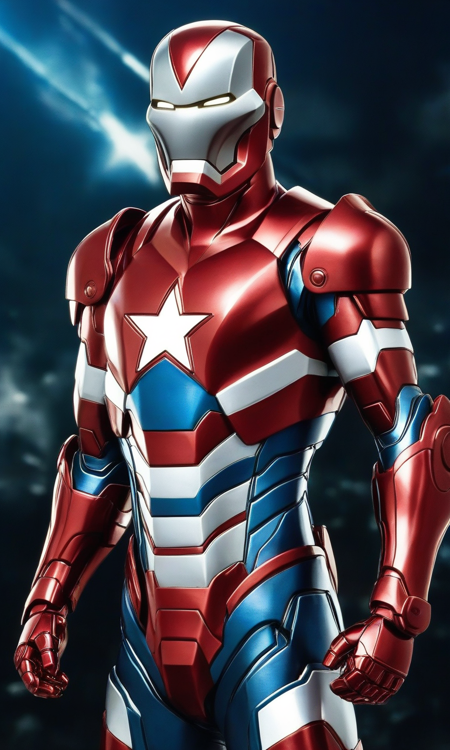![style of CAD drawing [SDXL] 226版本v1.0 (ID: 570027)](https://image.1111down.com/xG1nkqKTMzGDvpLrqFT7WA/83926cb4-c859-42d0-ac1f-dfd5921ef372/width=450/15638930.jpeg)
style of CAD drawing
CAD (Computer-Aided Design) drawing is a technical drawing technique that uses computer software to create precise and detailed two-dimensional or three-dimensional drawings. It is widely used in various fields such as architecture, engineering, industrial design, and manufacturing.
CAD software allows designers and engineers to create and modify drawings with great precision and efficiency. It provides a wide range of tools and features that enable the creation of complex geometries, accurate measurements, and realistic renderings. CAD drawings can include various elements such as lines, arcs, polygons, text, dimensions, and symbols, all of which can be easily manipulated and edited.
One of the main advantages of CAD drawing is its ability to create accurate and standardized drawings. Measurements can be inputted directly into the software, ensuring precise dimensions and reducing the likelihood of errors. CAD drawings also allow for easy replication and modification, as elements can be copied, moved, or modified with just a few clicks.
CAD drawings can be used for a variety of purposes, including architectural plans, mechanical and electrical designs, product prototypes, and visualization of complex systems. They provide a visual representation of the design, allowing for better communication and collaboration among designers, engineers, and other stakeholders.
Overall, CAD drawing revolutionizes the traditional drafting process by providing a more efficient, accurate, and versatile way to create technical drawings. It has become an essential tool in many industries, enabling designers and engineers to bring their ideas to life in a digital environment.
CAD(计算机辅助设计)绘图是一种使用计算机软件创建精确和详细的二维或三维绘图的技术绘图方法,它广泛应用于建筑、工程、工业设计和制造等各个领域,
CAD软件使设计师和工程师能够以极高的精确度和效率创建和修改绘图,它提供了各种工具和功能,使得复杂几何图形、精确测量和逼真渲染成为可能,CAD绘图可以包括各种元素,如线条、弧线、多边形、文本、尺寸标注和符号,所有这些都可以轻松地进行操作和编辑,
CAD绘图的一个主要优势是能够创建准确和标准化的绘图,尺寸可以直接输入到软件中,确保精确的尺寸,并减少错误的可能性,CAD绘图还允许轻松复制和修改,因为元素可以通过几次点击进行复制、移动或修改,
CAD绘图可以用于多种用途,包括建筑平面图、机械和电气设计、产品原型以及复杂系统的可视化,它提供了设计的视觉表现,有助于设计师、工程师和其他相关人员之间更好地进行沟通和协作,
总的来说,CAD绘图通过提供一种更高效、准确和多功能的技术绘图方式,革新了传统的绘图过程,它已经成为许多行业中不可或缺的工具,使设计师和工程师能够在数字环境中将他们的想法变为现实,
描述:
训练词语: style of CAD drawing
名称: tbh226-sdxl.safetensors
大小 (KB): 445788
类型: Model
Pickle 扫描结果: Success
Pickle 扫描信息: No Pickle imports
病毒扫描结果: Success
![style of CAD drawing [SDXL] 226](https://image.1111down.com/xG1nkqKTMzGDvpLrqFT7WA/83926cb4-c859-42d0-ac1f-dfd5921ef372/width=450/15638930.jpeg)
![style of CAD drawing [SDXL] 226](https://image.1111down.com/xG1nkqKTMzGDvpLrqFT7WA/703a2304-26ce-41a5-97d0-c40a52d6edc8/width=450/15638933.jpeg)
![style of CAD drawing [SDXL] 226](https://image.1111down.com/xG1nkqKTMzGDvpLrqFT7WA/d973423e-7a8e-4a8b-af50-7f6e037b099d/width=450/15638931.jpeg)
![style of CAD drawing [SDXL] 226](https://image.1111down.com/xG1nkqKTMzGDvpLrqFT7WA/f4db7d11-8203-4722-beb5-2fc1465d4357/width=450/15638935.jpeg)
![style of CAD drawing [SDXL] 226](https://image.1111down.com/xG1nkqKTMzGDvpLrqFT7WA/05005536-9311-4b5f-b978-52d54240fdf8/width=450/15638934.jpeg)
![style of CAD drawing [SDXL] 226](https://image.1111down.com/xG1nkqKTMzGDvpLrqFT7WA/84f47921-a4db-4c68-997a-ea02dca0382b/width=450/15638939.jpeg)
![style of CAD drawing [SDXL] 226](https://image.1111down.com/xG1nkqKTMzGDvpLrqFT7WA/d1428133-55cb-4f8f-9856-3b9df2f57805/width=450/15638940.jpeg)
![style of CAD drawing [SDXL] 226](https://image.1111down.com/xG1nkqKTMzGDvpLrqFT7WA/298efab5-80fb-4533-b0c3-562580dc3fde/width=450/15638946.jpeg)






