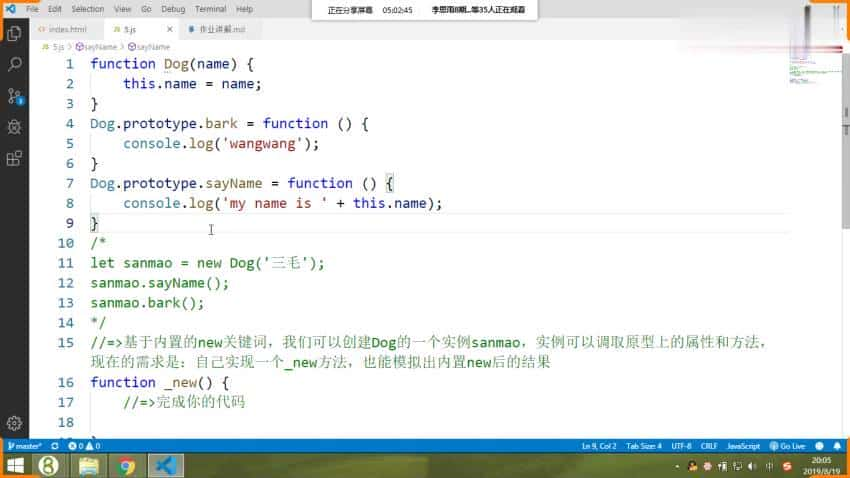revit使用dwg设计图纸技术视频教程digitaltutorsworkingwithdwgfilesinrevitrevit教程3d设计revit使用dwg设计图纸技术视频教程
教程中文名称:revit使用dwg设计图纸技术视频教程教程英文名称:digital-tutors working with dwg files in revit 教程出品机构:digital-tutors 教程时长:28分教程格式:mp4 附工程源文件教程使用软件:revit 2014教程作者:pierre derenoncourt教程语言:英语
1
digital-tutors working with dwg files in revitin this set of tutorials you’ll learn how to integrate dwg files into a revit workflow. we will walk through three common scenarios where these skills can be quite helpful.learn how you can use dwg files for archiving. space planning and even modeling some detailing. we’ll explore when it’s best to use the link cad option and when it’s best use the import cad option.by the end of this training. you’ll gain an appreciation and understanding of how revit can be used to enhance your arsenal of design tools.
vip会员免费下载:



















