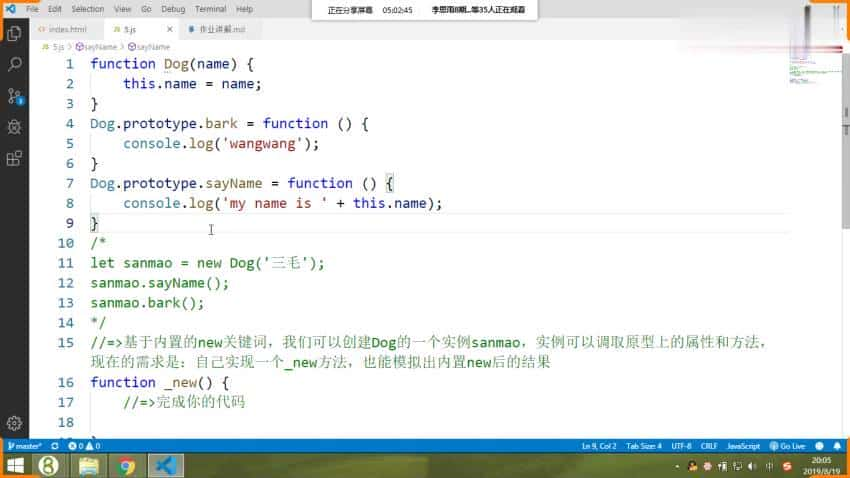revit木框架建筑设计视频教程digitaltutorscreatingawoodframemodelinrevitrevit教程3d设计revit木框架建筑设计视频教程
教程中文名称:revit木框架建筑设计视频教程教程英文名称:digital-tutors creating a wood frame model in revit 教程出品机构:digital-tutors 教程时长:1小时18分教程格式:mp4 附工程源文件教程使用软件:revit 2014教程作者:pierre derenoncourt教程语言:英语

digital-tutors creating a wood frame model in revitin this series of revit tutorials you will learn the basic concepts and tools you can use to create a wood frame structure in revit.we’ll begin by setting work planes and reference planes that will help set the stage for our framing project. from there. we’ll make and label materials according to our framing system requirements. once we’ve created our materials. we’ll begin framing out the small building starting with the exterior walls. once our walls are in place. we’ll frame the ceiling as well as door and window openings. and finally. you’ll learn how easily you can frame a basic roof system using the framing materials we’ve customized. once our building is complete. you will be introduce to the lumber extension tool and will explore how this tool can be a time saver for any wood framing project.by understanding these framing and modeling concepts. along with how to use the lumber extension tool. you’ll be able to tackle any framing project thrown your way.
vip会员免费下载:



















