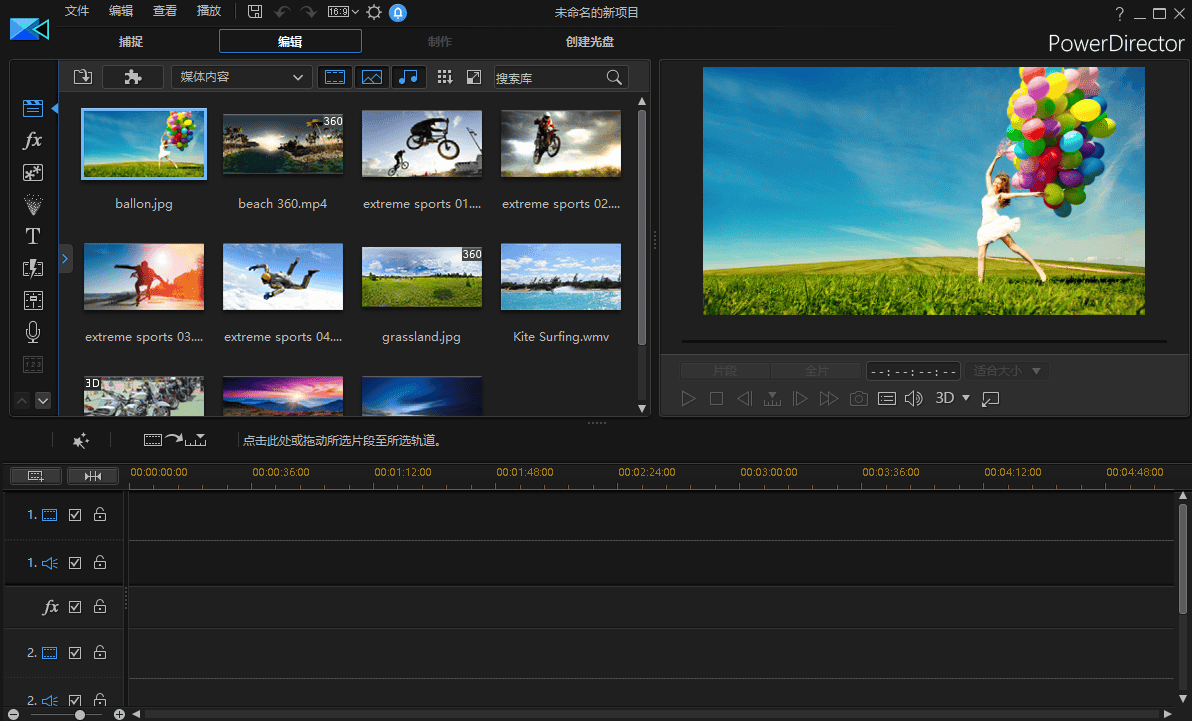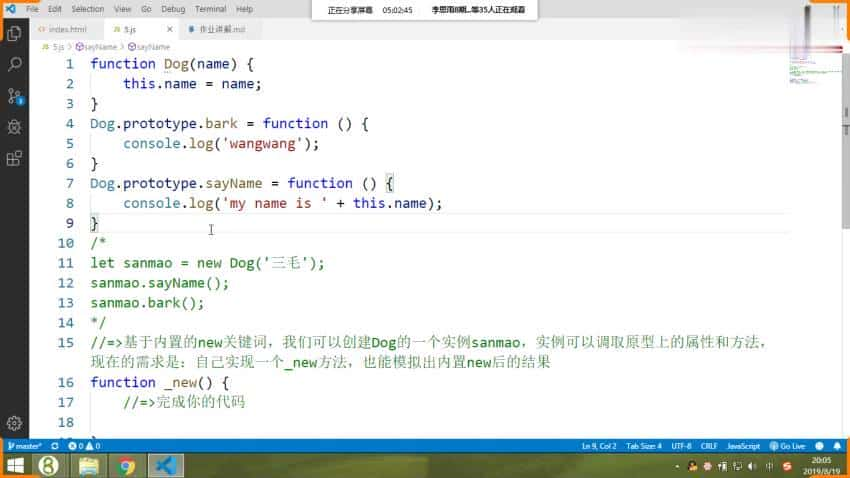revit建筑剖析图设计训练教程digitaltutorscreatingsectiondrawingsinrevitrevit教程3d设计revit建筑剖析图设计训练视频教程
教程中文名称:revit建筑剖析图设计训练教程教程英文名称:digital-tutors creating section drawings in revit 教程出品机构:digital-tutors 教程时长:44分教程格式:mp4 附工程源文件教程使用软件:revit 2014教程作者:pierre derenoncourt教程语言:英语
1
digital-tutors creating section drawings in revitin this set of tutorials youll learn how to illustrate the conceptual details of a design by creating various section views within a model. well begin with the details and take a look at how to create a section detail of a particular area within our model.next well focus our attention on the big picture of the design and create a section view of the entire site in order to illustrate how the building interacts with the topography of its terrain. from there well take a look at how to quickly create a couple of section perspective views that will give us a peak into the model while still being able to analyze the exterior. well even learn how to create professional looking building sections by customizing cut patterns in the materials browser.finally ill walk you through how to create a color filled legend that will illustrate and label each space within the building section view. with these concepts and tips youll be able to create various section views that will help you communicate the intent of your design concepts with little time and effort needed.
vip会员免费下载:



















