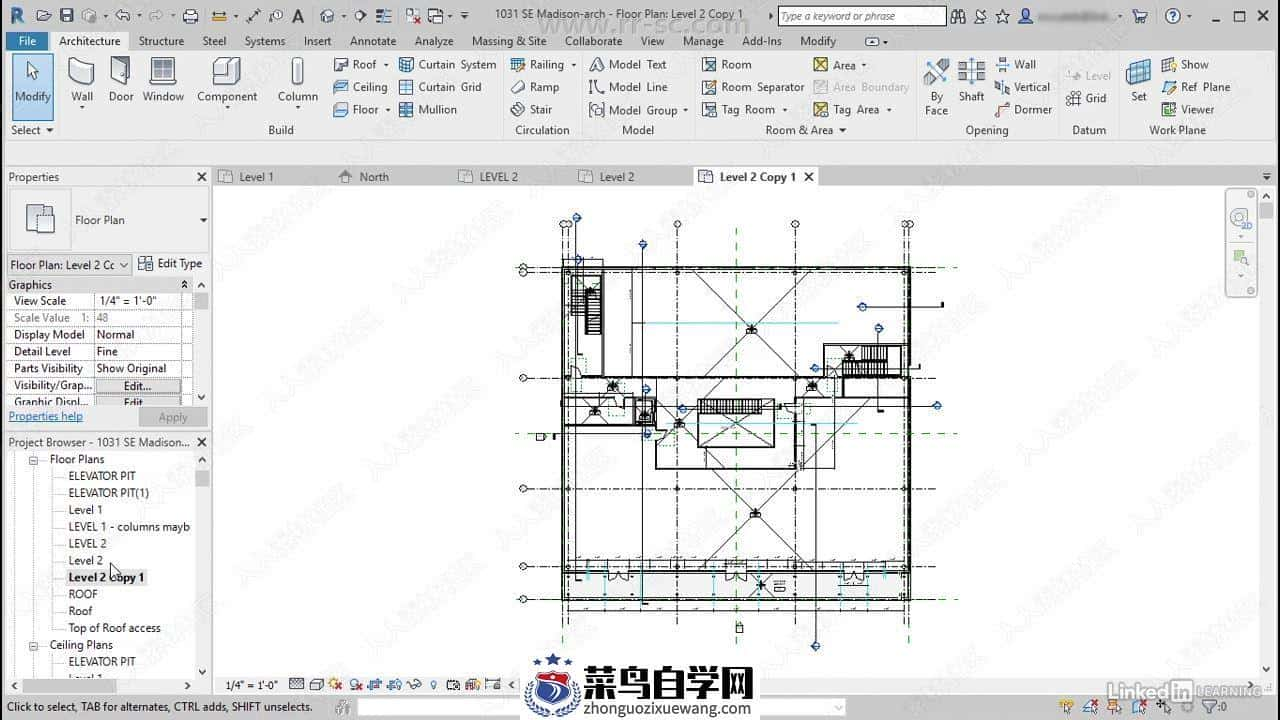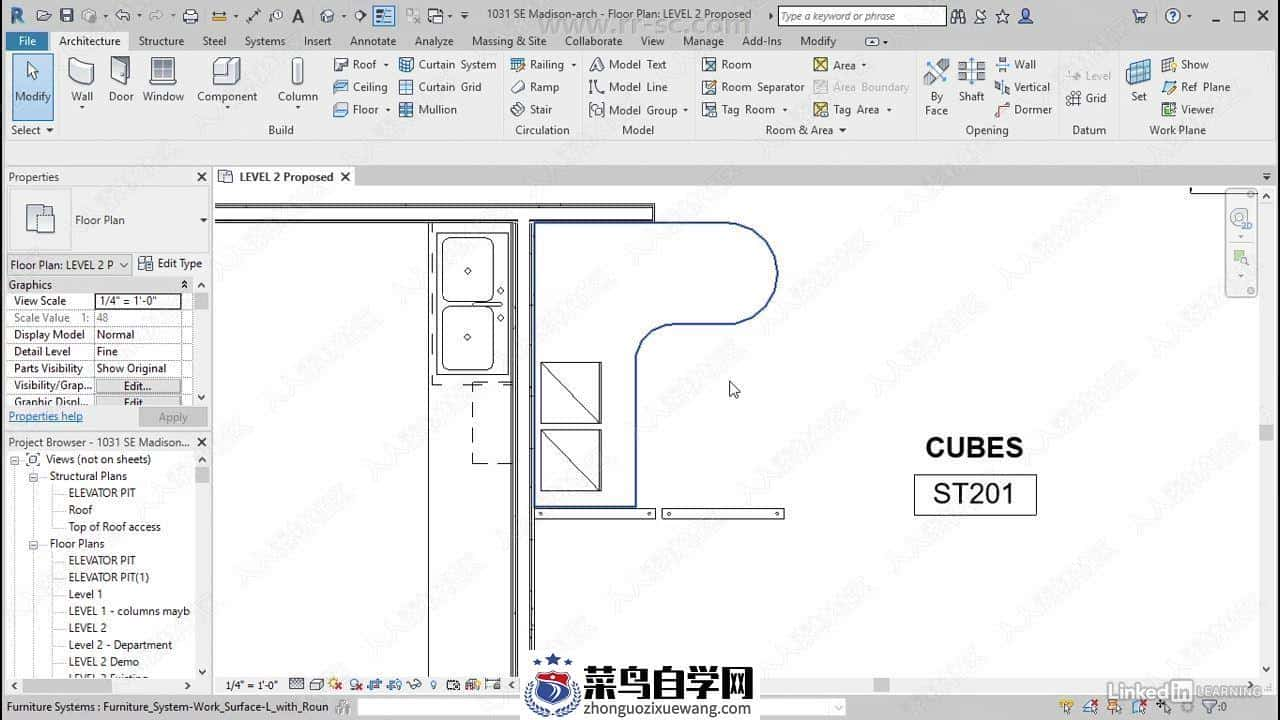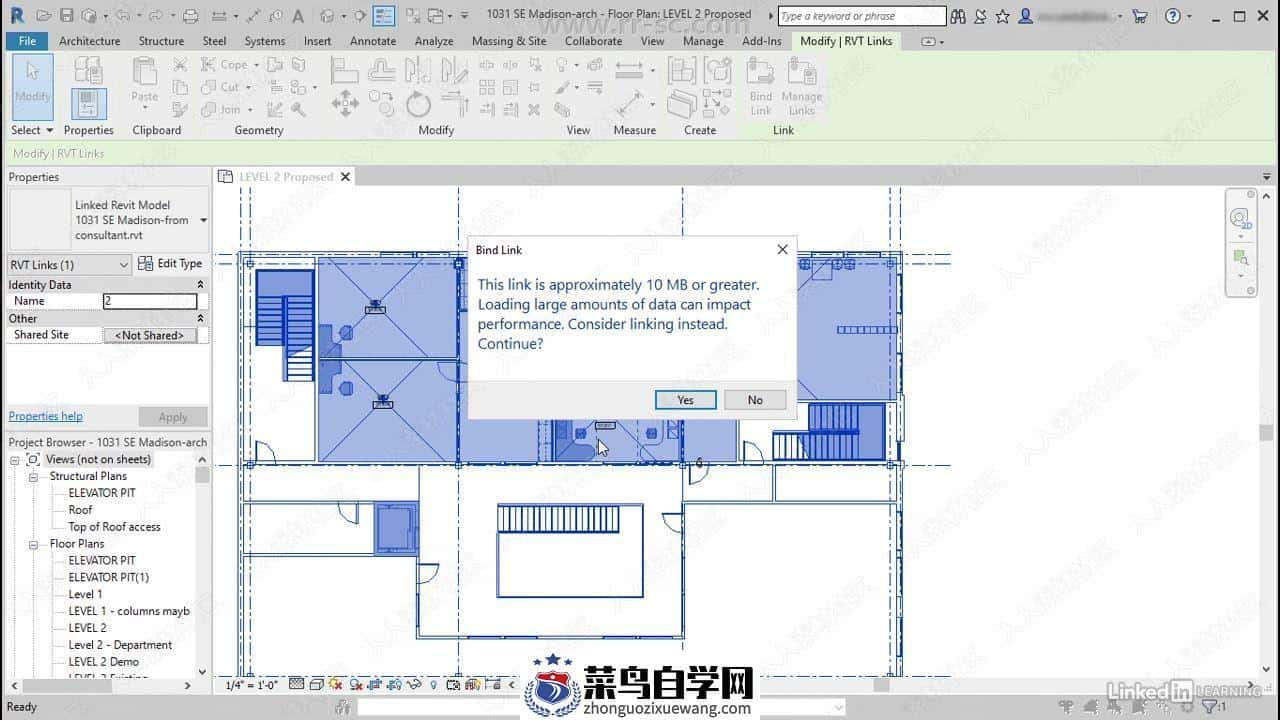revit办公室室内设计专业级训练视频教程revit教程3d设计revit办公室室内设计专业级训练视频教程
本教程是关于revit办公室室内设计专业级训练视频教程.时长:3小时41分.大小:2.8 gb.mp4高清视频格式.附工程源文件.教程使用软件:revit.共43个章节.作者:chante’ bright.语言:英语。are you an interior designer who wants to use revit for your next project? do you need to view and edit a revit model provided by a client or consultant? this is the course for you. chante’ bright—an architectural designer and instructor specializing in bim design—explains how to use revit to create permit-ready interior plans for commercial office spaces. learn how to set up your project. establish basic views. and model the walls. ceilings. doors. floors. and other elements of your interior design. then find out how to add finishing details such as millwork and output custom schedules that make your project requirements clear. plus. discover how to revise your model when clients request changes and make sure your files are always accessible and up to date.


解压密码:看下载页面





























