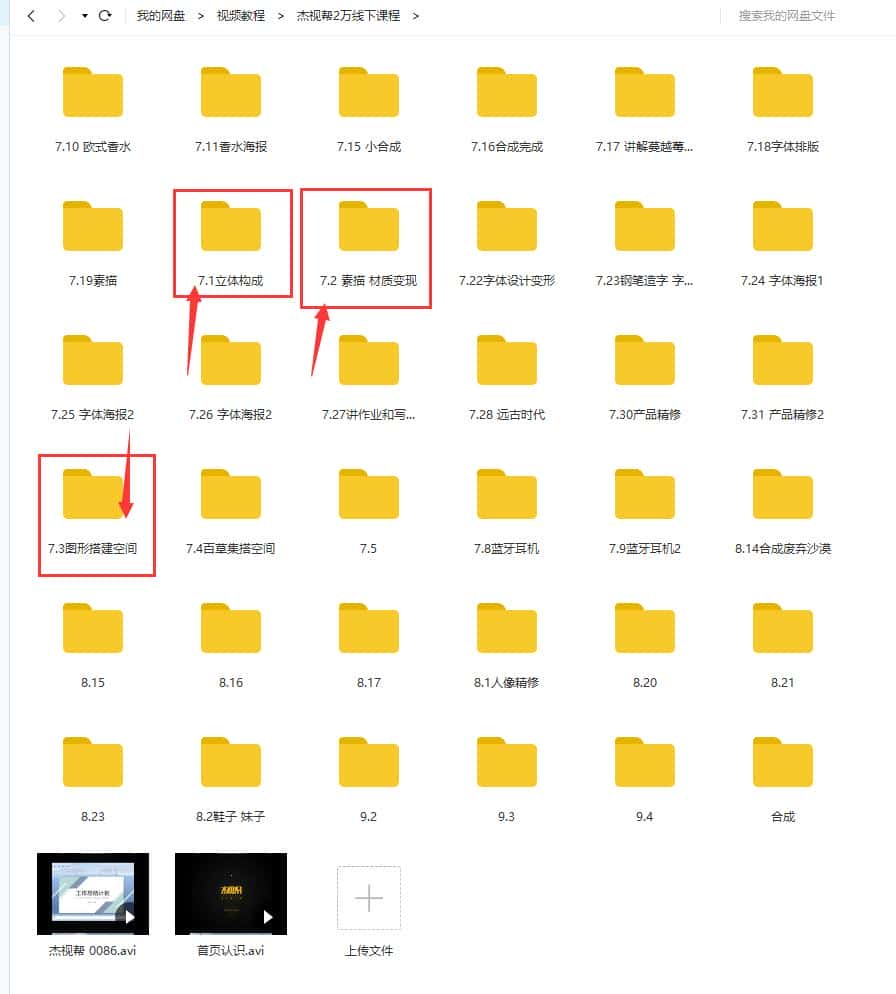《autocad施工图制作训练视频教程》英语版autocad教程3d设计autocad施工图制作训练视频教程
本视频教程是由digital-tutors机构出品的autocad施工图制作训练视频教程.digital-tutors creating working drawings for your construction documents in autocad.时长:1小时26分.大小:423 mb.mp4高清视频格式.附工程源文件.教程使用软件:autocad 2014.作者:pierre derenoncourt.共14章.语言:英语。digital-tutors creating working drawings for your construction documents in autocadin this set of tutorials i’ll walk you through creating your first working drawing that you can attach to your construction documents.we’ll begin by creating the basic form of the section we want to detail. from there we’ll take an organized approach to drawing by setting and naming the layers of each element we plan to include in the drawing. we’ll start with the exterior brick wall and work our way in towards the interior. we’ll learn how to add hatching and line work that will make our drawing easy to read. from there we’ll learn how to detail a roof as well as some of the structural components that hold it together.finally we’ll put some finishing touches on the drawing by adding text and leaders to label each element within our drawing.with these tools and tips i’m confident you’ll be able start putting together your working drawings with ease and little time invested.
autocad






























